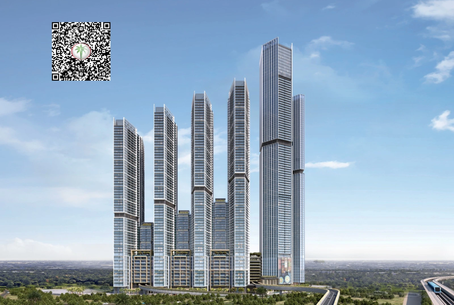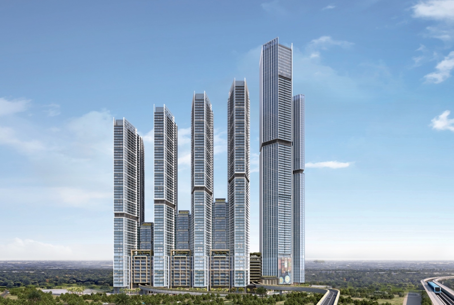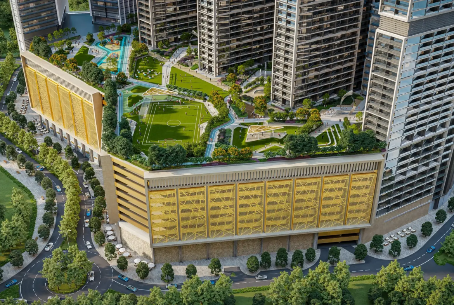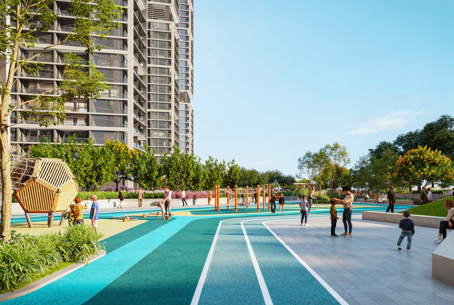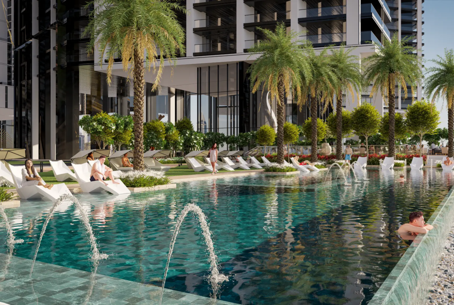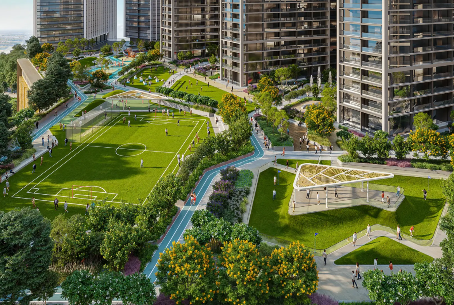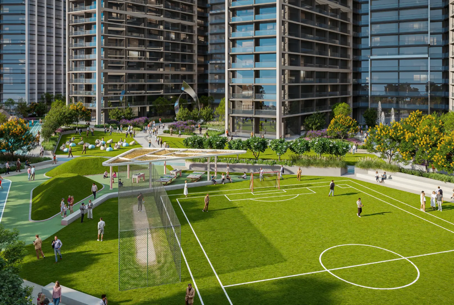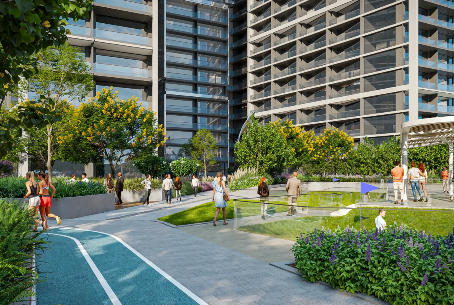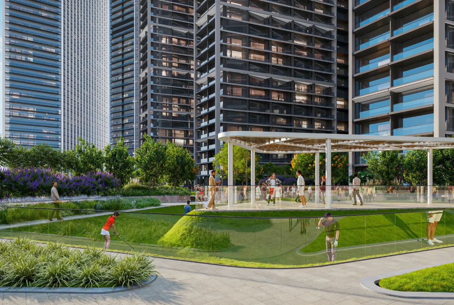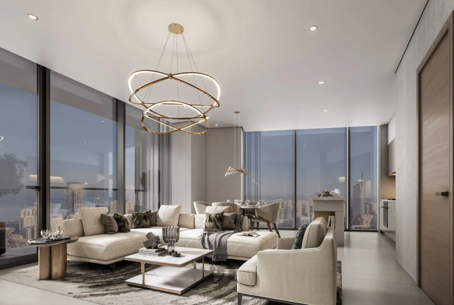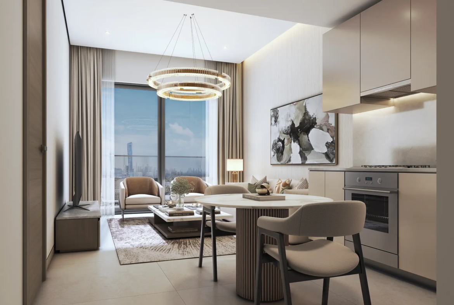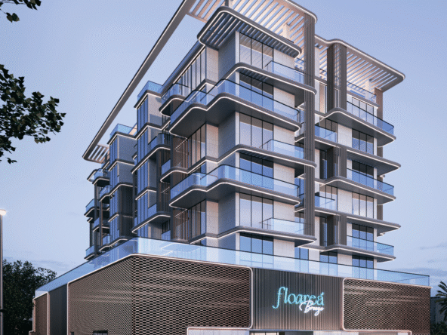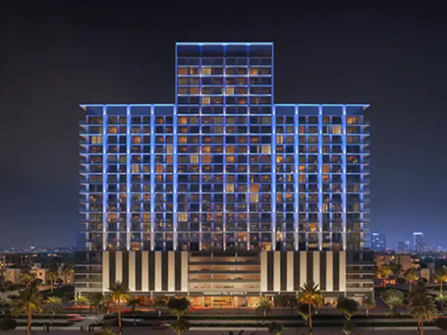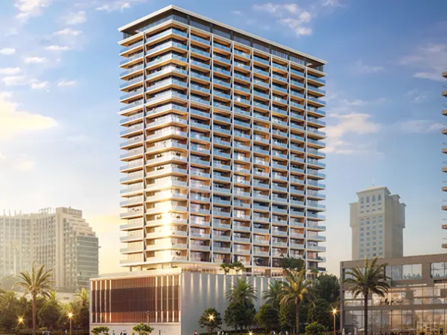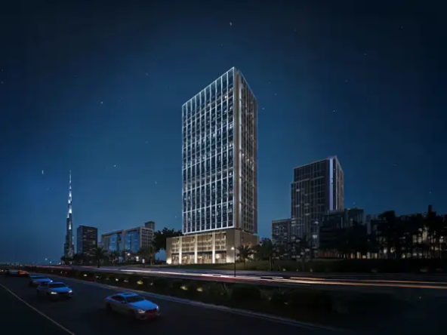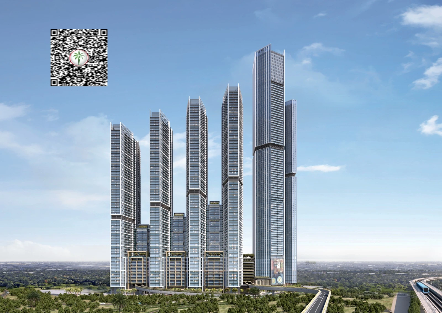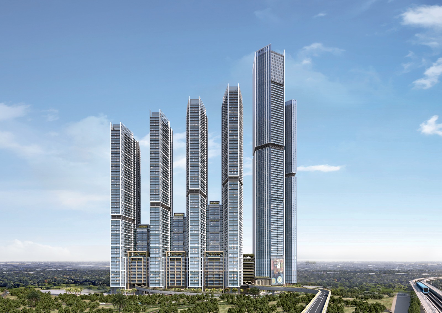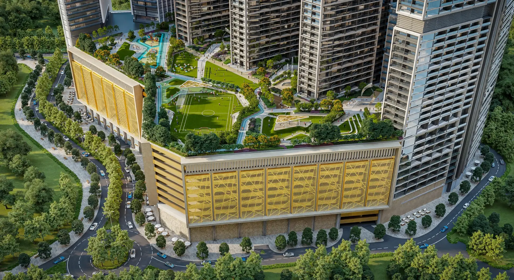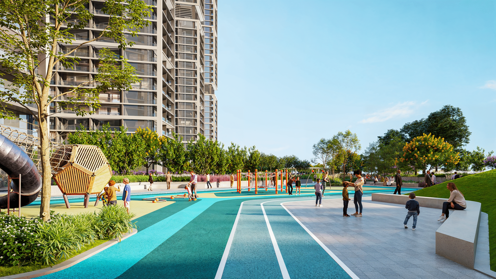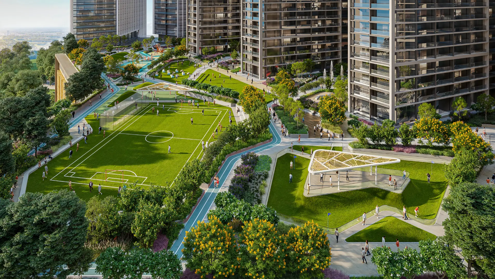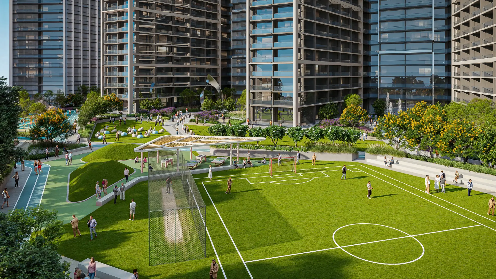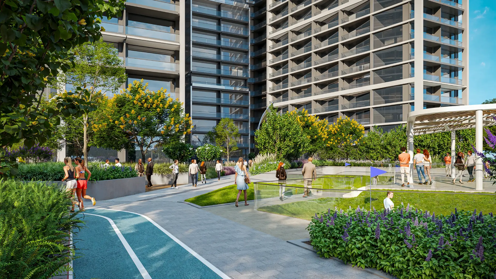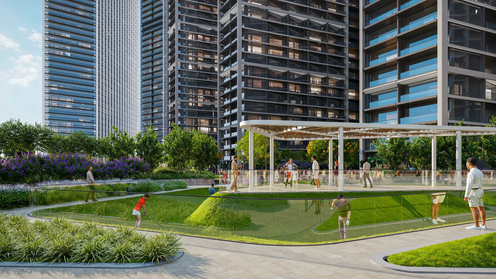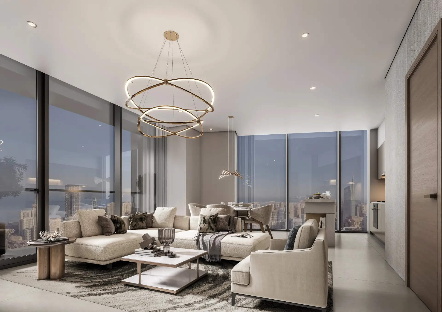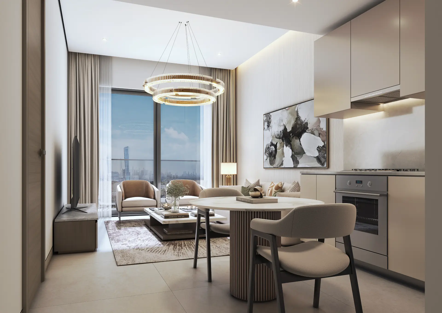Overview
- 20%
- Down Payment
- 60/40
- Payment Plan
- Dec - 2029
- Handover
Details
Updated on September 25, 2025 at 1:10 pm- Price: From AED1,520,000
- Property Status: For Sale, Off Plan
- Property Type: Apartment
- Unit Type: 1, 2 BR
- Size: 568.33 to 1,553.98 SQ. FT.
Description
Set along Sheikh Zayed Road, Sobha Central is located at the intersection of movement, meaning, and modernity. With the Dubai skyline as a backdrop and the city’s pulse at your doorstep, this address redefines urban living. It is designed for those seeking balance between work and home, offering office spaces, a business centre, retail districts, and the vibrant energy of urban life.
Key Highlights:
- Six interconnected residential towers linked by a circulation path connecting all amenities.
- Mixed-use versatility with residential, retail, healthcare, and office offerings.
- Panoramic views of the JLT skyline, Dubai Marina, Bluewaters, and The Palm.
- 1 and 2 bedroom apartments ranging from 568.33 sq. ft. to 1,553.98 sq. ft..
- Large urban park on the podium level offering elevated amenities.
- Retail outlets including a full-fledged shopping mall.
- A dedicated fly-out bridge from the SZR intersection directly to the 2nd floor.
- 5 minutes away from the Jebel Ali metro station.
Property Documents
Sobha Central Brochure - The Eden
Sobha Central Brochure - The Horizon
SOBHA CENTRAL_One Pager Content
Address
- Address Sheikh Zayed Road
- State/county Dubai
- Area Sheikh Zayed Road
- Country United Arab Emirates
Mortgage Calculator
Monthly
- Down Payment
- Loan Amount
- Monthly Mortgage Payment
- Property Tax
- Home Insurance
- PMI
- Monthly HOA Fees
Floor Plans
1 Bedroom
Description:
568.33 to 781.35 SQ. FT. From 1,520,000 AED
2 Bedroom
Description:
936.35 to 1,553.98 SQ. FT. From 2,480,000 AED

